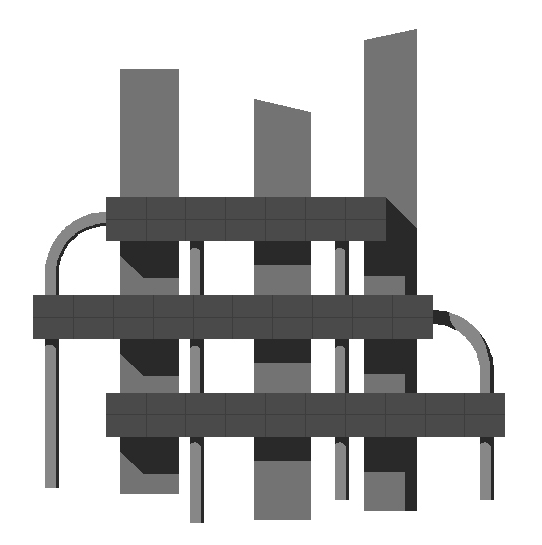 |
Docente/i:
Ioanni Delsante
Massimiliano Koch
Stefano Pugni
Denominazione del corso: Architectural Composition 3()
Codice del corso: 500905
Corso di laurea: Ingegneria Edile-Architettura
Sede: Pavia
Settore scientifico disciplinare: ICAR/14
Crediti formativi: CFU 12
Sito web del corso: n.d.
Obiettivi formativi specifici
Architectural rules, derived from the discipline’s statute, have to been updated to correspond to changed life and people’s relationships conditions. It is evident the loss of importance for urban collective areas, the increasing role of big multifunctional boxes like commercial malls, the weakening of closeness values and social solidarity. The architectural discipline must take into consideration these huge changes that affect very much the design activity. It should take into consideration the comparison with material reality and the need of working on the architectural program. It must be affirmed the belonging of new urban settlements and regeneration processes to Architecture’s field, and the possibility to generate new spatial features and new settlement organization.
Programma del corso
The course is organized with ex-catedra lessons, exercitations and the developing of a project within the design Laboratory. The project theme deals with urban and functional renewal of an existing productive sites. Taking into consideration the very actual difficult condition of the dense or compact city, and the chances given by the net and the immaterial connections, it is understandable the people need to live in small housing settlements surrounding the already existing built areas, where the direct relationship with the countryside is more understandable. The most recent urban extensions has very often disfigured the landscape and the territory, because they have been realized with intrusive addictions and disfiguring the already difficult local conditions. The course and the design Laboratory has the ambition to express rules and settlement models to organize collective architectures and architectural buildings able to improve the landscape features: the aim of the course is to renew an existing industrial site working on the program to find out new innovative spaces for production, focusing on the relationship with nature and landscape, looking for new architectural links between housing, working areas and leisure. The design Laboratory will provide for a continuous review of projects and the concept phase will be compulsory done by free-hand drawings. Students will work in multi national groups of three- four persons.
Lessons
• The territorial town and the total city
• Urban renewal strategy: the Berlin example
• Urban Renewal European case study – Barcelona, Rotterdam, etc
• 20th century urban models and CIAM debate
• Das Neue Frankfurt and E.May urban design
• “Red Wien” and the hofe’s model
• Milano modern samples: QT8, Harar, Feltre, San Felice
• Shanghai history and recent development (lecture by Liu Kan)
• Creative center as strategy: Shanghai (M50, Bridge 8, etc)
• The architectural “school” of Milan
• The Portuguese approach: Tavora, Souto, Siza
• The “experimental” architecture of Shanghai
• Underground architecture: preserving the landscape or density for the city
Argomento da modificare
Prerequisiti
Tipologia delle attività formative
Lezioni (ore/anno in aula): 60
Esercitazioni (ore/anno in aula): 60
Attività pratiche (ore/anno in aula): 0
Materiale didattico consigliato
Aldo Rossi, The architecture of the city, MIT Press, Cambridge, 1982
Kenneth Frampton, Studies in Tectonic Culture: The Poetics of Construction in Nineteenth and Twentieth Century Architecture, MIT Press, 1995
Robert Venturi, Complexity and Contradiction in Architecture, The Museum of Modern Art, 1977
Pierluigi Panza, Orientalismi. L’Europa alla scoperta del Levante, Guerini e Associati, Milano, 2011
Salvatore Veca, L' idea di incompletezza. Quattro lezioni, Feltrinelli, Milano, 2011
Guido Rossi, Capitalismi, Sole 24 Ore, Milano, 2012
Andrew Ballantine (edited by), Architecture Theory. A reader in Philosophy and Culture, Continuum, London, 2005
Kate Nesbitt (editor), Theorizing a New Agenda for Architecture. An Anthology of Architectural Theory 1965-1995, Princeton Architectural Press, New York, 1996
Aurora Fernandez Per, Javier Mozas, Javier Arpa, This is Hybrid, a+t, 2011
Angelo Bugatti, Zheng Shiling, Changing Shanghai. From Expo’s after use to new green towns, Officina Edizioni, Roma, 2011
Angelo Bugatti, Progettare il sottosuolo - underground design. Maggioli Editore, Santarcangelo di Romagna, 2010
Ioanni Delsante, Experimental architecture in Shanghai, Officina Edizioni, Roma, 2011
Ioanni Delsante, From research to design, Editrice Compositori, Bologna, 2012
Aa.Vv., Contemporary architecture in the historical city. Six proposals for rethinking hospital excellences in Pavia, Maggioli Editore, Santarcangelo di Romagna, 2011
Modalità di verifica dell'apprendimento
Examination will be made by design groups together. It will concern the presentation and the discussion of the project (by group) and of the individual drawings (individually). Some more questions will be done (individually) on the topics explained during the ex-catedra lessons, and on the bibliography. The final mark will result from the average between the project and the oral examination.
|




![]()




![]()